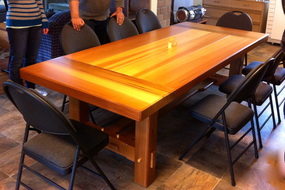Tribune Bay Outdoor Centre - Gathering Place, 2018
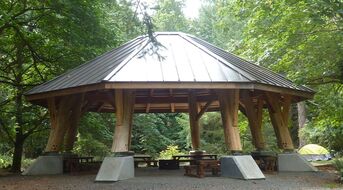
Randy designed and lead the Timber Framers Guild project to construct a new Firepit Shelter for the TB Outdoor Education Centre on Hornby Island. A 40 foot diameter octagon with canted log posts and laminated compression ring at the peak - this frame was cut by Guild volunteers from across Canada and the US. A Compound Roof Joinery Workshop was held in conjunction for professional timber framers to explore the wonders of "angles & dangles". Even more high school students were included here further extending our outreach to young people and the community in general.
CVRD Royston Seaside Trail Shelter with HS Kids, 2018
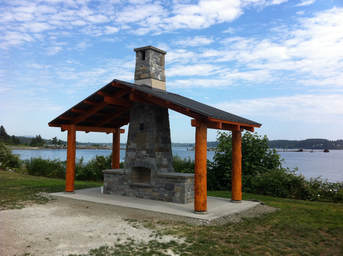
Again working with local, enthusiastic high school students - Randy coordinated the fabrication and installation of this unique BBQ shelter on the Seaside Trail in Royston, BC. Designed by local architect Martin Hagarty, and proudly standing close to the shore for all to enjoy, this structure has buried steel moment tubes in the post feet and a stout, reinforced chimney for support when the winds blow. Students opened their eyes to applied mathematics and were rewarded with a clear sunny day for raising. The project was a collaboration between the Comox Valley Regional District, School District 71 and Churchill Timberworks / Swiss Home Builders.
Wildwood's Spiffy Biffy, 2017
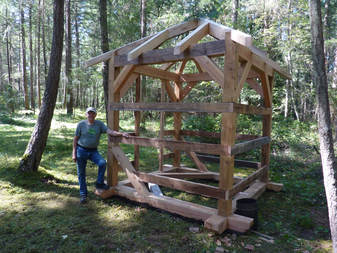
Everyone needs one of these in their yard! The perfect size for She Shed, Kids Kamp, or outhouse - this 9' x 9' timber frame on skids is a blast to build and more useful than a Swiss army knife. The one shown was built as part of a Basic Timber Framing course over 2 weekends by an enthusiastic, novice crew. Design modifications can adapt it to include windows, and with a snappy colourful paint job and quality roof this little hideaway will become one of your favourite places. I'll be making more of these as part of an ongoing series of Basic Timber Framing courses starting in 2020 - email me if you'd like to learn about them.
CVRD Joe Walker Park Shelter with HS Kids 2017
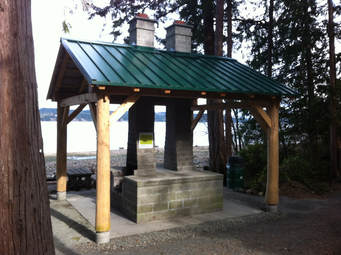
Our local Regional District Parks asked Randy to lead a project working with High School students interested in carpentry and the trades. The project was a replacement shelter over BBQ pits in Joe Walker Park near the Denman Ferry terminal on Vancouver Island. The 12' x 16' frame is made of Yellow Cedar timbers and round posts. Traditional mortise & tenon joinery is supplemented by structural screws and hardware required for our high coastal snow loads (wet) and potential for earthquake. Shown here before the metal roofing was applied, you can see the roof strapping and internal structure. The students were very jazzed to see it come together solid and true.
TFG - Pemberton Barn 2014
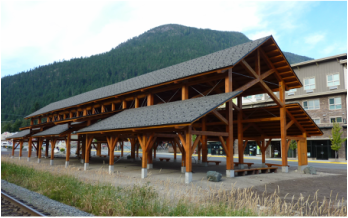
The Timber Framers Guild (TFG) selected Randy as the Project Manager for this fast-tracked large community build. He worked very closely with the Village, engineer, suppliers, and entire crew to coordinate this Community Participatory event. Sixty (60) volunteer professional and enthusiast carpenters / framers gathered in Pemberton to cut and raise 66,000 bdft of timber in 3 weeks! The Village supported the effort with lodging, meals and entertainment. You can find a 12 min video summary of the project on YouTube as "Raising Pemberton".
Antarctica Conservation Work
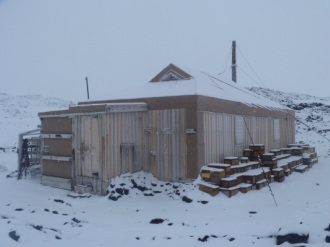
Randy was a Conservation Carpenter for the restoration/conservation work of the huts of the early explorers Ernest Shackleton (Cape Royds) and Sir Robert Scott (Cape Evans). He spent 3 months working and living remotely on Ross Island of Antarctica to preserve the integrity of the huts and associated artifacts. Visit the "Antarctic Heritage Trust" to learn more about the conservation program and donate to this effort keeping the huts accessible for future visitors.
Glu-lam Installation, Earth System Sciences Building - UBC 2011
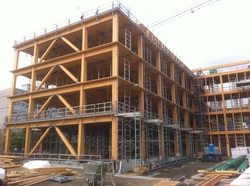
Randy - working closely with good friend John Boys of Nikola Logworks - managed the installation of this large Glu-lam and CLT package, including the coordination of a crew of 20 alongside other sub-trades. It was completed ahead of a very aggressive schedule. This wing of the building is a 5 storey timber structure of large Glu-lam timbers, engineered wood floor membrane, and CLT (Cross Laminated Timber) roof & porch decking.
Timber frame theme tables
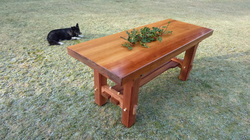
Clunky custom "timber frame" tables of western red cedar.
Nanaimo Bastion Conservation - 2010
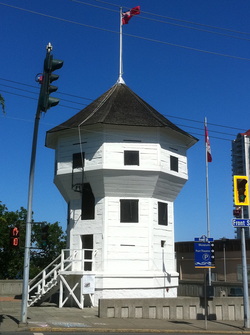
While a project manager with Macdonald & Lawrence Timber Framing Ltd, Randy led a crew conserving the historic Nanaimo Bastion, originally built in 1853. Complete disassembly of the structure was required in order to stop decay and ensure its structural integrity for the future. See video on the "Just for Fun" page of this website for a more detailed description of the effort.
